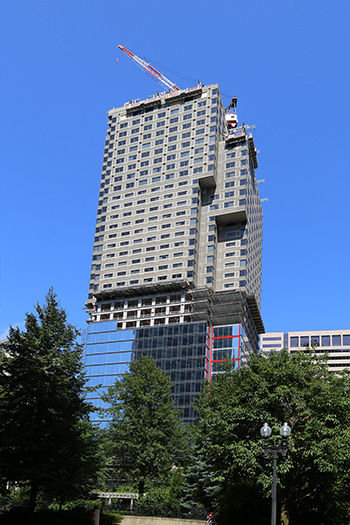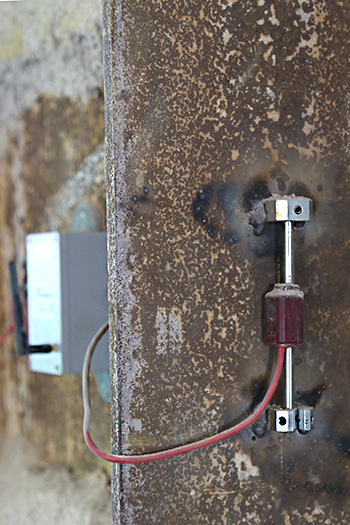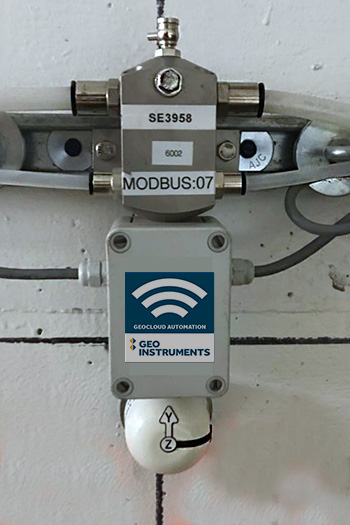Renovation of a Boston Skyscraper

A crane on the roof of the building was used to remove the old pre-cast cladding and replace it with the new glass curtain, which can be seen at the bottom left.

Strain gauges were welded to vertical structural elements. Wireless nodes transmitted measurements to the internet.

Hydrostatic level cells were installed to monitor settlement. Wireless tiltmeters were co-located to monitor verticality.
Project
One Post Office Square, a 42-story skyscaper in Boston, underwent extensive renovations in 2019. The entire exterior was reclad with a glass curtain wall to improve both its appearance and its energy efficiency.
The project also included replacing an old 6-story parking structure with a new 18-story structure for parking and office structure.
Monitoring Requirements
Crane operations from the roof of the building would place new stresses on the structure, so monitoring was required for selected elements.
Monitoring was also required during the demolition of the old parking structure. The basement level of the building had to be monitored for settlement and tilt.
Measurements were to be taken at 15 minute intervals.
Implementation
GEO installed six pairs of arc-weldable strain gauges on selected structural elements. Self-powered, wireless nodes transmitted measurements to an internet gateway.
Eight hydrostatic level cells were installed in the basement along with 8 wireless tiltmeters to monitor vertical columns during demolition of the adjacent parking garage.
Measurements were automatically transmitted to a GeoCloud project website.
